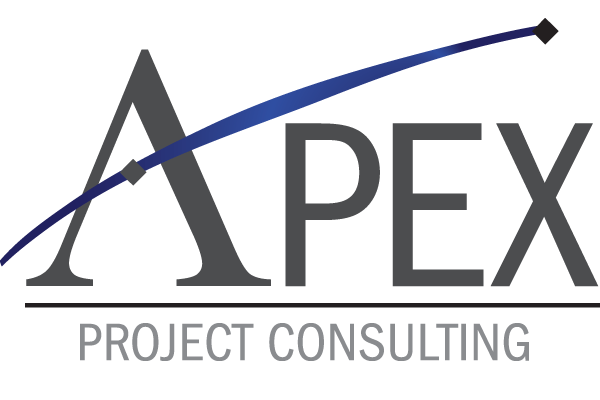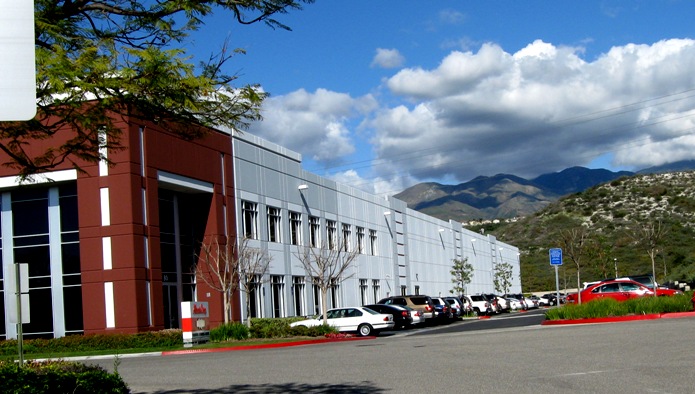Clean Rooms/Labs Project Management
OPTOSIGMA CORPORATION
18,000 SF corporate headquarters with 3 levels of clean room environments (class 10k) for production of lens coatings in plasma chambers to eliminate the reflective challenges for high powered lasers. Tenant representation for architectural and engineering design of sophisticated mechanical, electrical systems and controls. Project management, project close-out and warranty administration.
TISSUE BANKS INTERNATIONAL
Project development consulting and owner representation for TBI’s newest facility and home to a state-of-the-art ocular processing laboratory and musculoskeletal allografts. The 57,820 SF facility has approx. 20,000 of ISO Class 5-8 clean rooms. Scope of services included pre-purchase consulting, A&E selection, GC construction contract drafting and on-site project management. Negotiated collaboration and partnership between A&E team(s) and GC resulting in approximately $6ML saving from original budget.
SCCWRP
Project management for tenant’s molecular lab remodel including laminar fume hoods, specialized function rooms and ~ 65 pieces of process-specific equipment. New room pressurization control valves, dp sensor and reheat system to maintain temperature and pressure. New roof mounted VAV HVAC unit and high efficiency filters for a “clean” environment. Freezer room improvements (approximately ~ 1405 sq. ft.) includes freezer room containing ~ 7 freezers and separate wash room with racking, hood and sink.
ALACER (Emergen-C®)
Owner representation for tenant-managed design and construction of powdered drink mix supplement in an ISO Class 8 environment. Architectural, engineering and project oversight of 5,129 SF clean space, designed for low relative humidity control, in existing (and operating) manufacturing facility.




